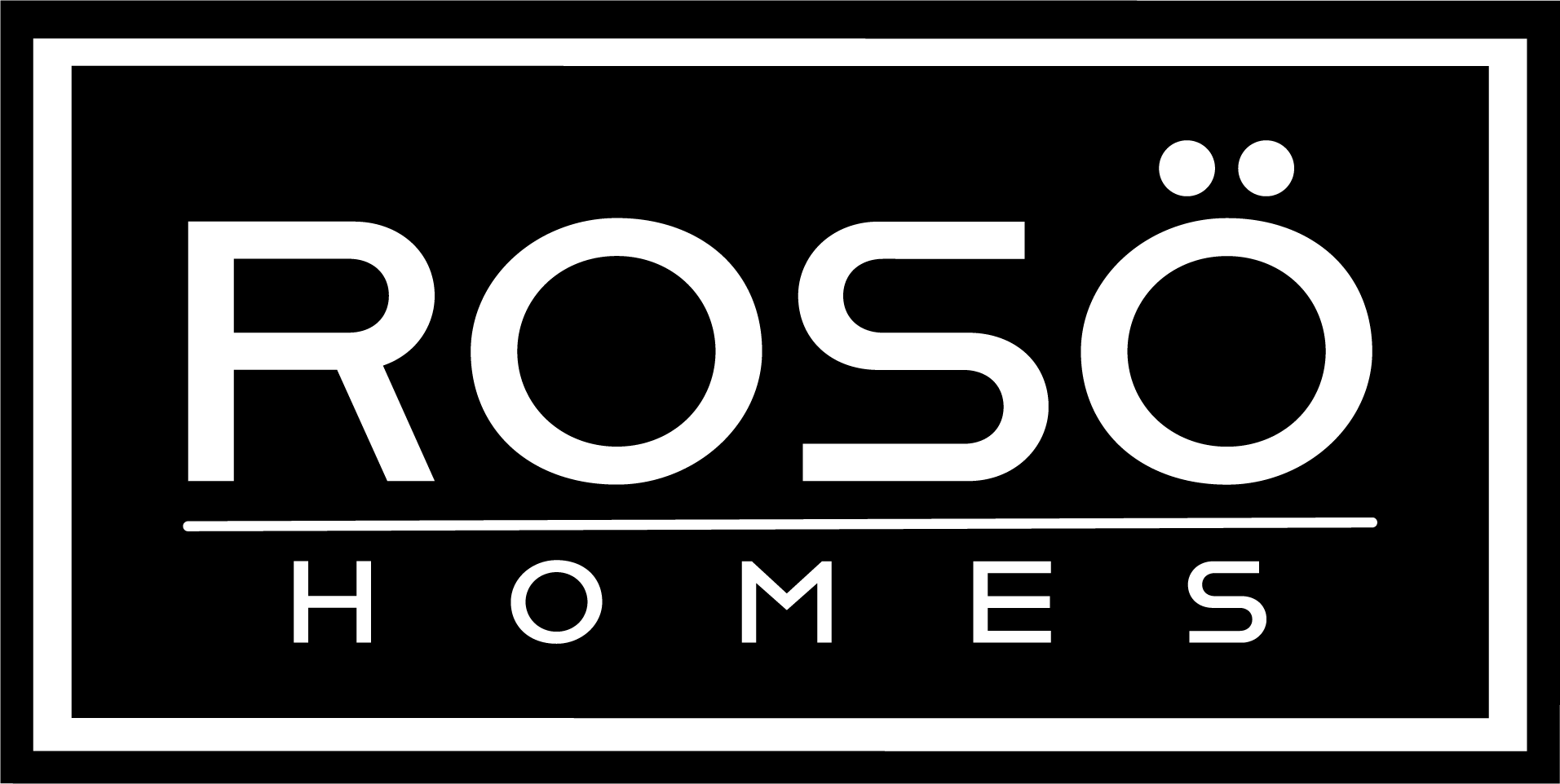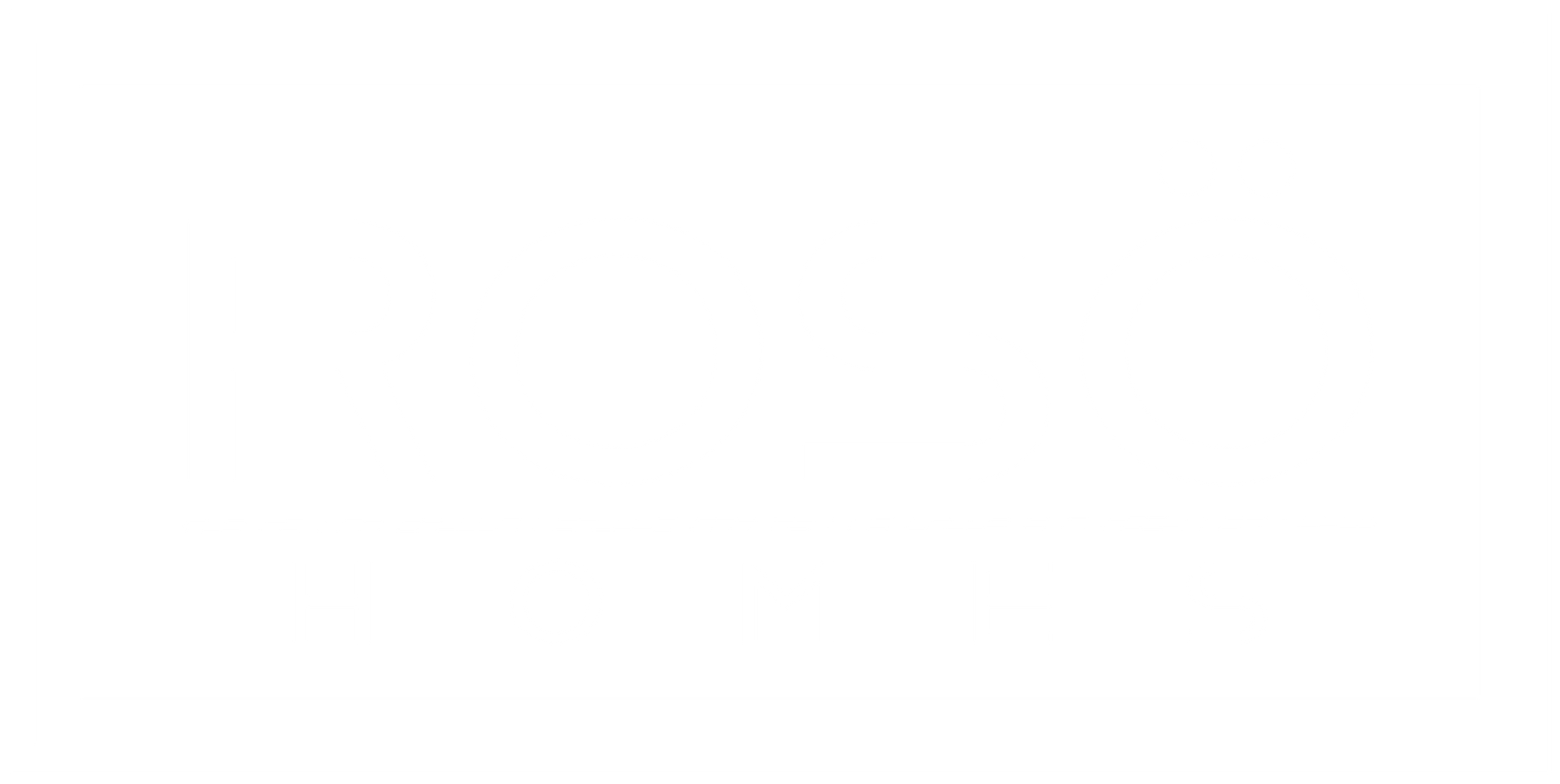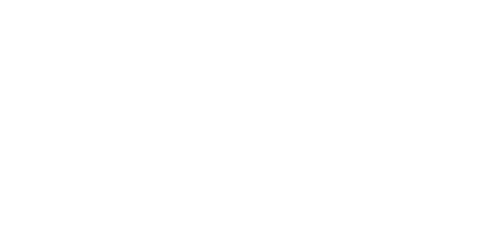STANDARD FEATURES - What Makes ROSÖ Different
*** ROSO HOMES RETAINS THE RIGHT TO ADJUST ALL PRICES IN THE EVENT OF SHORTAGES, ENVIRONMENTAL IMPACTS, FREIGHT INCREASES, OR GOVERNMENTAL REGULATIONS. ** Unless otherwise specified, all prices shall only be valid for 30 days from the date on contract and/or quote.**
FOUNDATION
- Design by a structural engineer
- Post-tension
- 10yr warranty
EXTERIOR
- Roof - Architectural Shingles (30yr)
- Exterior Materials - 75% brick/stone, 25% concrete siding/cornice materials.
- Sidewalk - Four-foot-wide (100sf)
- Driveway - concrete (500 sf)
- Garage Door (16ft x 8ft) & two (2) Remotes
- Landscape – 4,500sf of sod. $1000 tree/shrub/plant allowance.
- Sprinkler System – Covers the perimeter of the foundation plus an additional 25ft away
- Fence – 6’ fence (stained) with (1) gate (up to 100lf).
- Faucets – Two (2) frost-resistant
- GFCI electrical outlets – front & rear porches.
- Coach lights on front elevation (per plan)
- Security flood lights
INTERIOR FEATURES
- Ceiling Height - 10ft downstairs & 9ft upstairs.
- Flooring (living, utility, pantry, kitchen) – RevWood laminate or LVT
- Flooring – Stain resistant carpet (choose from pattern or plush designs)
- Plumbing – Faucets – three (3) different styles to choose from.
- Plumbing – Countertop disposal button next to kitchen faucet
- Plumbing – Pot Filler on wall above cooktop/range
- Plumbing – Tub – choose from freestanding or jetted.
- Plumbing – Undermount sinks
- Lighting – Ceiling Fans in all bedrooms & game room.
- Lighting – Pendant Lights over kitchen island.
- Lighting – Dining Room fixture – 5 to choose from.
- Lighting – Rocker light switches
- Texture – Orange Peel / Knockdown
- Paint – Interior - Buyers can choose from (6) Sherwin Williams paint colors for the house walls, cabinets and trim. Alternative colors available (upgrade)
- Paint - Exterior - Buyers can choose from (6) Sherwin Williams paint colors for brick and cornice (siding, fascia and soffit) Alternative colors available (upgrade)
- Doors– Exterior - 8ft (when applicable)
- Doors - Interior - 8ft Interior doors (1st floor), 6ft 8in doors (2nd floor). Two design styles.
- Trim – Baseboards - 6 inch (downstairs) & 4 inch (upstairs).
- Fireplace – 7ft wide, 1ft deep with 50-inch-wide electric fireplace
- Counters – Quartz or Granite – 6 colors/styles to choose from.
- Cabinets – Site finished - Paint or Stained.
- Cabinets – Wood Range Hood
- Cabinets – 8ft long kitchen island
- Cabinets – Refrigerator Opening (36” by 72”)
- Garage – Textured walls, water shut off and epoxy floors.
- Glass – Frameless glass in showers
- Glass – Mirrors over each vanity
- Appliances – Slide-in convertible range, microwave (not above the cooktop) and dishwasher
TILE LOCATIONS & MATERIALS | SIZES AND GROUT OPTIONS
- Locations – Bath floors, Shower walls and floors, kitchen backsplash and fireplace
- Material - ceramic or porcelain
- Sizes - less than 24” in height and 36” in width
- Grout – two (2) grout colors per house
ENERGY & SAFETY
- PEX water lines (freeze resistant).
- Tyvek Exterior House Wrap.
- Radiant Barrier Roof Decking
- 30-year roof shingles
- Sprinkler System
- Fence - 6ft cedar, steel poles and one gate.
- High-efficiency 50-gallon water heater or Tankless (as optional upgrade)
- High-efficiency 15-seer HVAC system
- EnergyStar® exhaust double-pane Low-E insulated windows
- EnergyStar® exhaust fans that vent to the exterior
- EnergyStar® LED recessed disk ceiling lights throughout, per plan
- EnergyStar® kitchen appliance package
- Pull down attic ladder(s). Per plan
- GFCI protected outlets in wet areas
- Smart Thermostat(s)
BUILDER WARRANTY
- 1yr workmanship and fixtures
- 2yr on systems (hvac, plumbing, electrical)
- 10yr on structural (foundation)
DISCLAIMER
- List of home features could change based on availability, floor plan and elevation.
- We have many upgrade options to choose from less than $1000.
* Features and building materials used differ by community and plans and are subject to change without notice.
*Due to growing shortages and price increases in building materials, ROSÖ Homes reserves the right to change and/or use comparable building materials in our homes.







