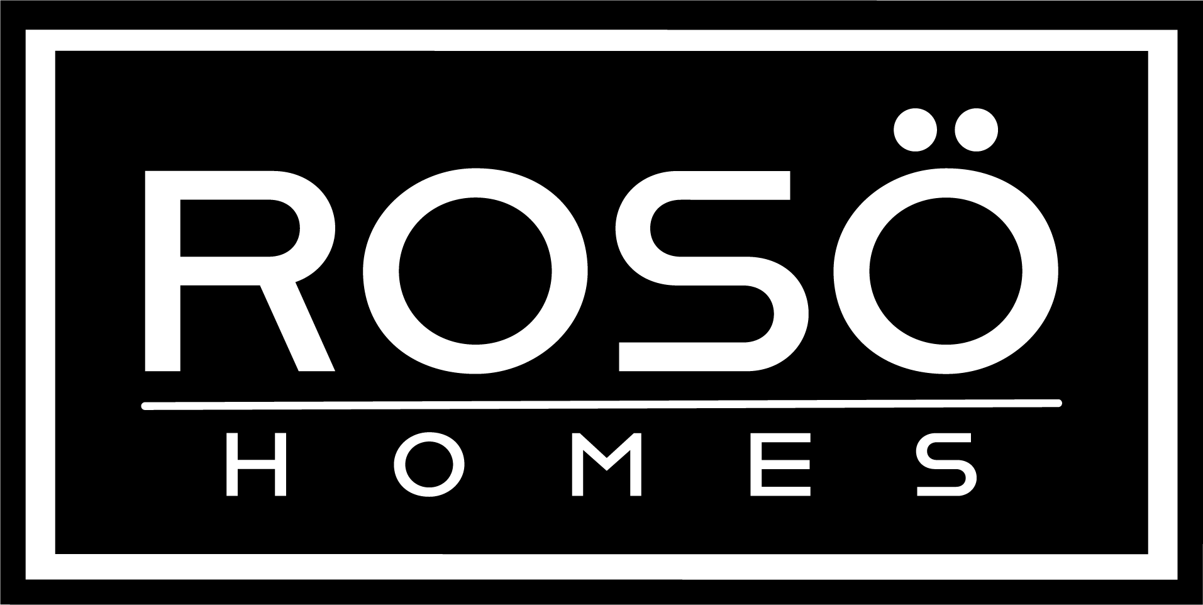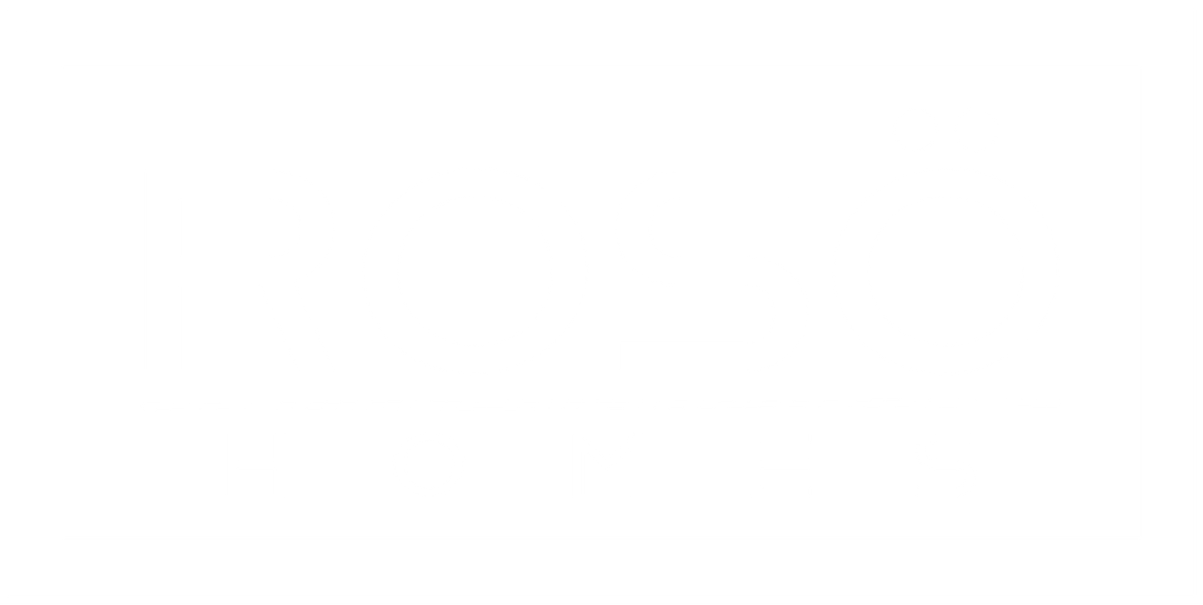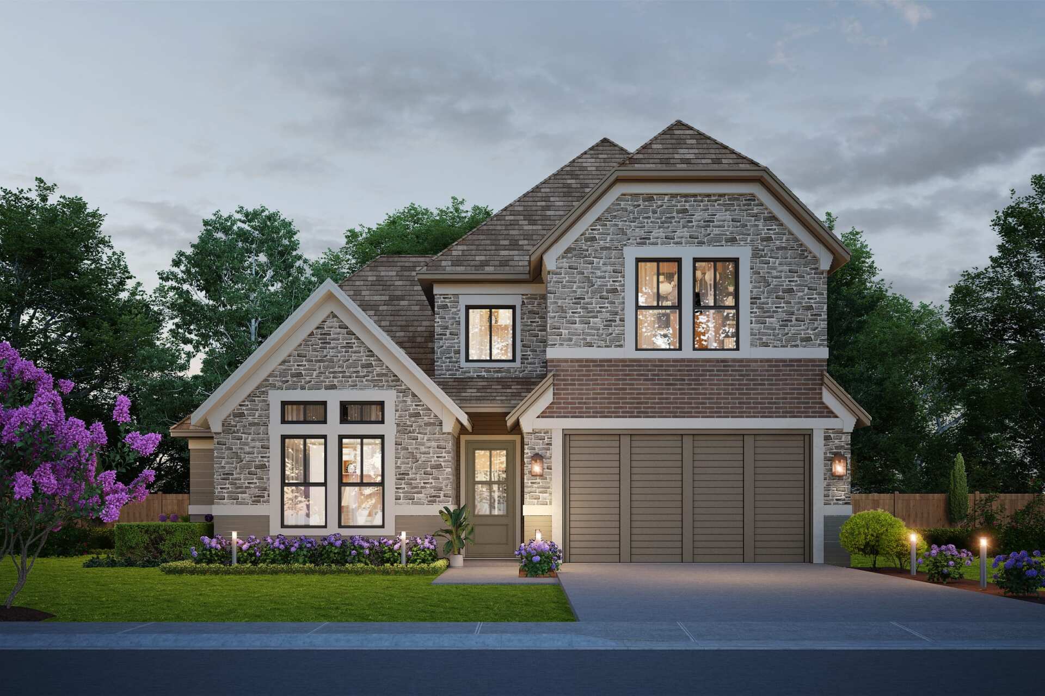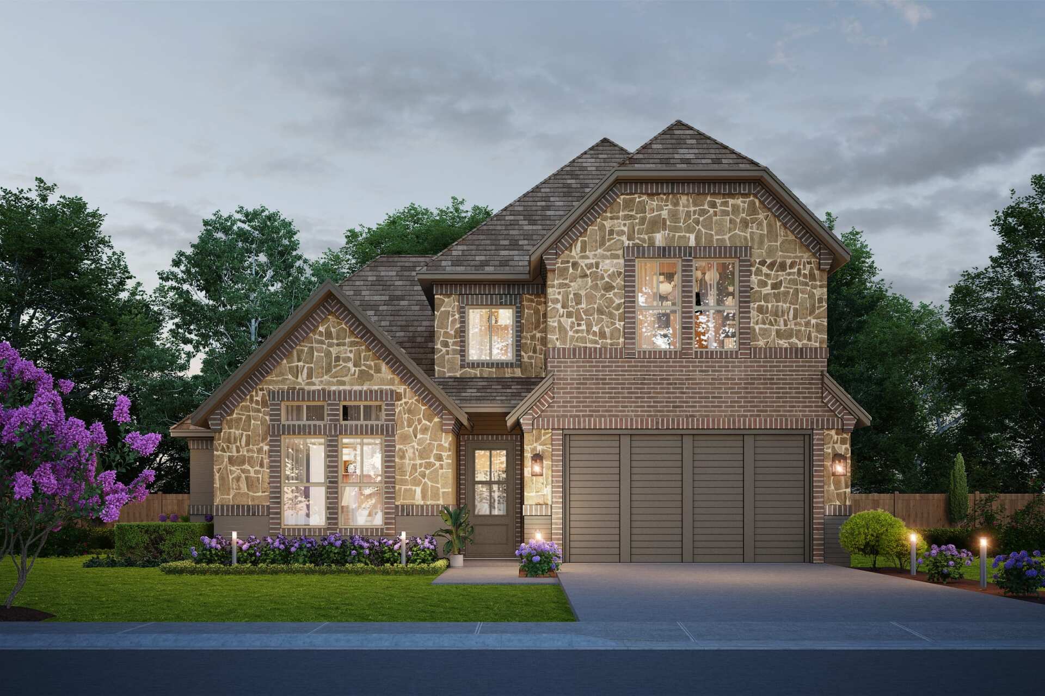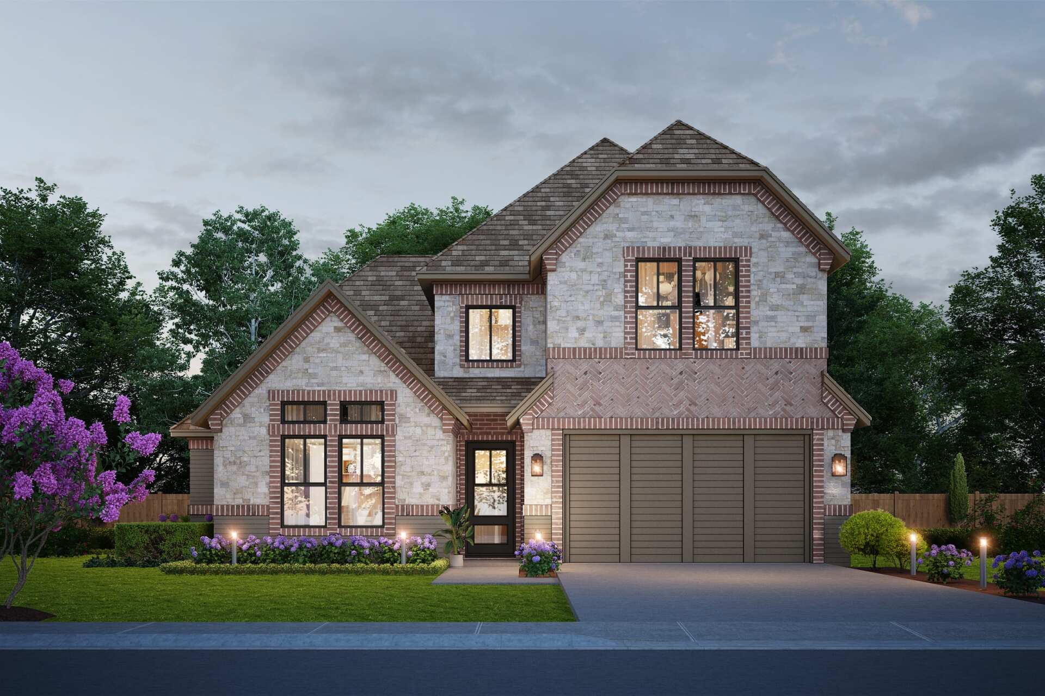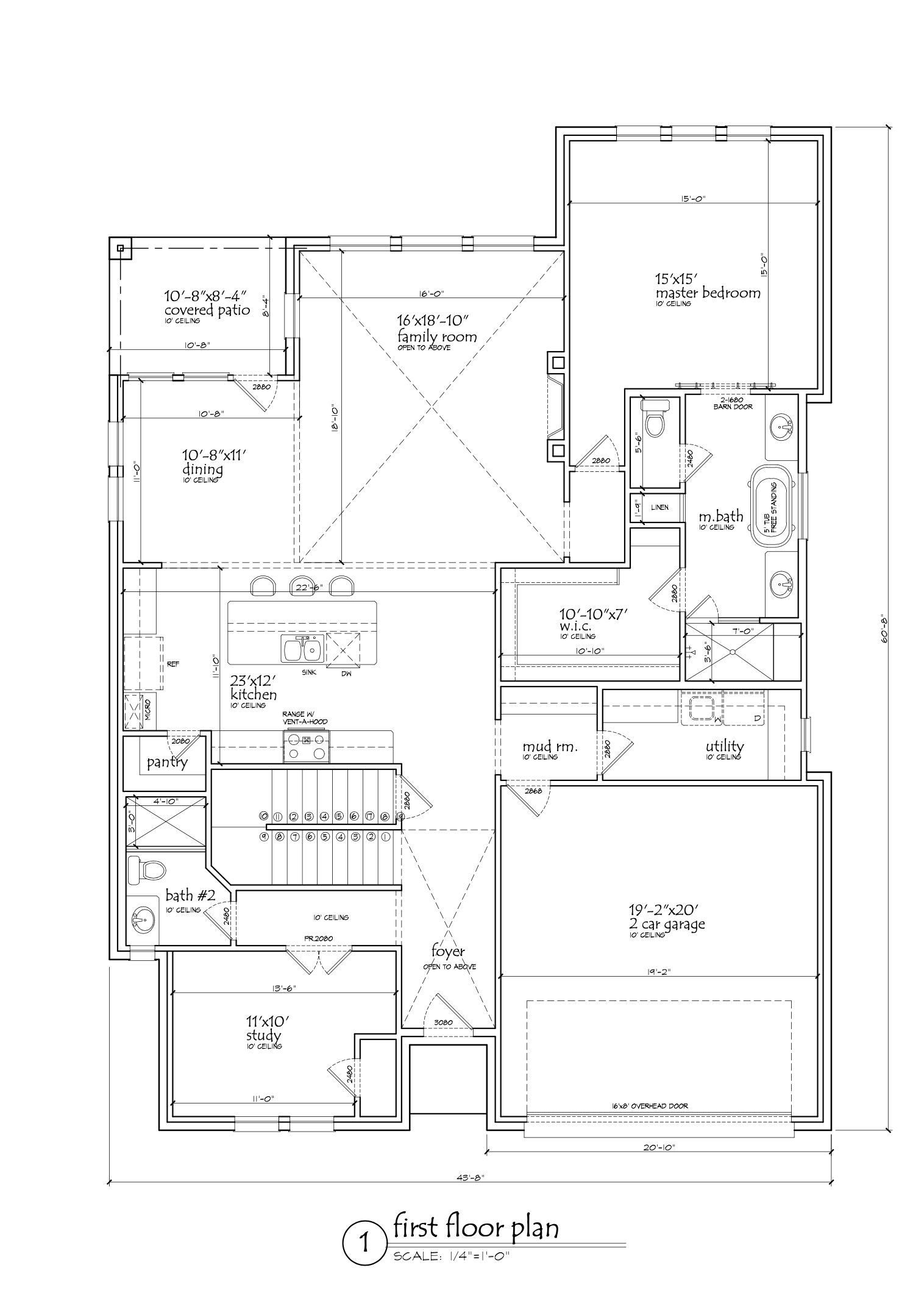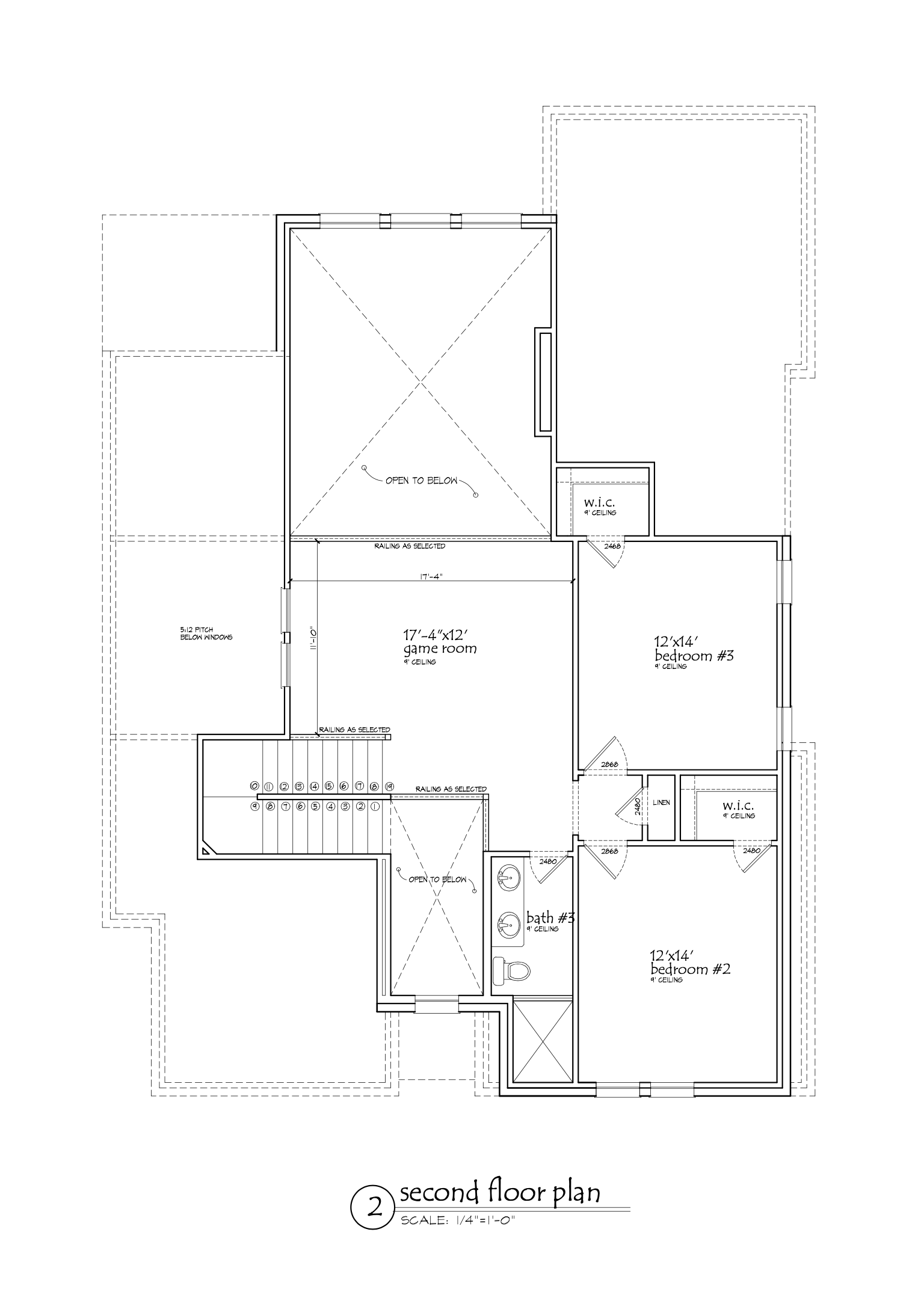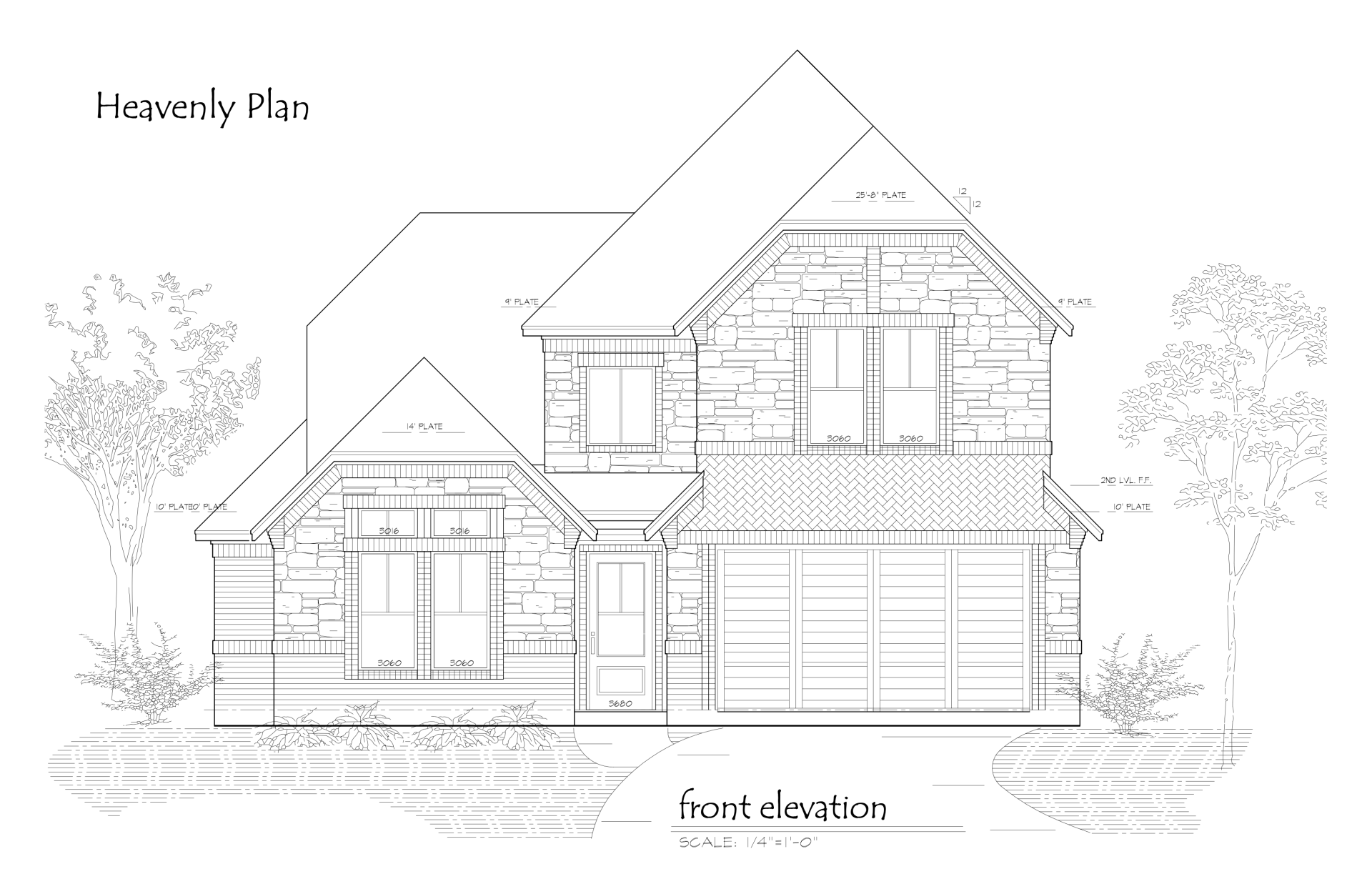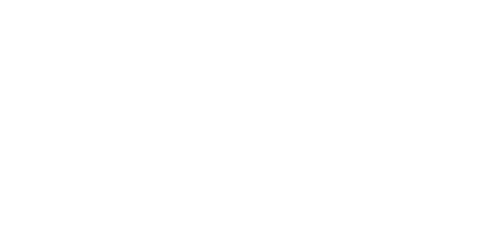Home Features:
4
Bedrooms
3
Bathrooms
2,630
Sq. Ft.
- 20ft ceilings in foyer & living room
- Large island in kitchen
- 8ft doors
- Front room can be bedroom or study
- 10yr flooring in high traffic areas
- Quartz or granite counters in kitchen & all baths
- Ceiling Fans in all living and bedrooms
Contact us for pricing.
Home Description:
The HEAVENLY floor plan has two bedrooms downstairs with a 20ft living room. With this plan, the game room overlooks the downstairs living room. You get the best features with more size. The open living room, dining room and kitchen is great for entertaining. The large windows in the family room will bring in tons of natural light plus you can add a covered porch to enjoy the cool Texas breeze without the sun beating down on you. This floor plan features a Texas size master bedroom and bathroom. The HEAVENLY awaits your family. Call us today to find out which lots are still available for this plan.
Please note that all video renderings show an UPGRADED model. Please be sure to ask for pricing on specific features and/or upgrades shown.
